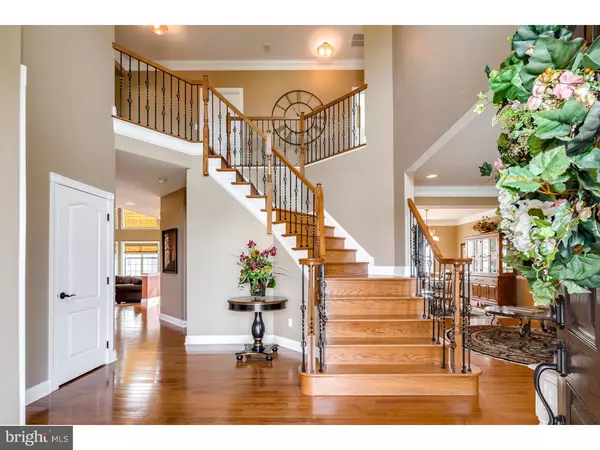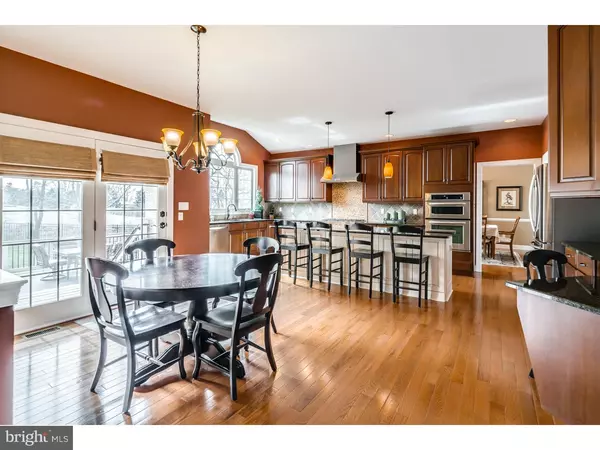For more information regarding the value of a property, please contact us for a free consultation.
5452 PRESTON WAY Doylestown, PA 18902
Want to know what your home might be worth? Contact us for a FREE valuation!

Our team is ready to help you sell your home for the highest possible price ASAP
Key Details
Sold Price $695,000
Property Type Single Family Home
Sub Type Detached
Listing Status Sold
Purchase Type For Sale
Square Footage 3,753 sqft
Price per Sqft $185
Subdivision Plumstead Chase
MLS Listing ID 1002582077
Sold Date 07/08/16
Style Traditional
Bedrooms 5
Full Baths 4
Half Baths 1
HOA Y/N N
Abv Grd Liv Area 3,753
Originating Board TREND
Year Built 2011
Annual Tax Amount $12,919
Tax Year 2016
Lot Size 0.419 Acres
Acres 0.42
Lot Dimensions 93X175
Property Description
This SPECTACULAR Elton Home with its Impeccable Beauty has so much to offer! Upon entering this home you are in for a true delight. The dramatic foyer with a beautiful, grand three-turned oak staircase features wrought iron spindles, and pristine hardwood floors guiding you to a gourmet kitchen with a gorgeous over sized granite island, along with a bumped out Palladian window addition in the kitchen area. The two story family room with its floor to ceiling stone fireplace and wall of windows with its custom window treatments are pure elegance. Leaving the breakfast area through the French doors lead you to the deck and patio areas with lovely pastoral views of farmland offering complete tranquility in outdoor living. An open floor plan tours you through the formal living areas and dining room suited to host your most discriminating guests. There is a first floor bedroom with full bathroom that can be used for in-laws, out of town guests, Au Pair suite or play area. The first floor study features a built in desk, cabinets and shelving for a great home office set up. The beauty continues upstairs with the master bedroom, cozy sitting area and luxurious bathroom with the ultra shower, spa tub and separate water closet. You will especially delighted when see the custom designed walk in closet. Two of the second floor bedrooms share a Jack and Jill bathroom, plus there is a Princess suite with full bathroom. The large basement has the extra high ceiling height for future living space. Enjoy the beautiful views of nature and foliage from your multi-level maintenance free Trex deck and fully fenced in backyard. A country feel yet minutes away from everything downtown Doylestown has to offer. This homeowner has left no stone unturned. The inside speaks for itself with the attention to detail, decor and incomparable beauty.
Location
State PA
County Bucks
Area Plumstead Twp (10134)
Zoning R1
Rooms
Other Rooms Living Room, Dining Room, Primary Bedroom, Bedroom 2, Bedroom 3, Kitchen, Family Room, Bedroom 1, In-Law/auPair/Suite, Laundry, Other
Basement Full
Interior
Interior Features Primary Bath(s), Ceiling Fan(s), Dining Area
Hot Water Propane
Heating Propane, Forced Air
Cooling Central A/C
Flooring Wood, Fully Carpeted
Fireplaces Number 1
Fireplaces Type Stone
Fireplace Y
Heat Source Bottled Gas/Propane
Laundry Main Floor
Exterior
Exterior Feature Deck(s), Patio(s)
Garage Spaces 4.0
Water Access N
Roof Type Shingle
Accessibility None
Porch Deck(s), Patio(s)
Total Parking Spaces 4
Garage N
Building
Story 2
Sewer Public Sewer
Water Public
Architectural Style Traditional
Level or Stories 2
Additional Building Above Grade
Structure Type 9'+ Ceilings
New Construction N
Schools
Elementary Schools Gayman
Middle Schools Tohickon
High Schools Central Bucks High School East
School District Central Bucks
Others
Senior Community No
Tax ID 34-015-091-020
Ownership Fee Simple
Read Less

Bought with Douglas C Krautheim • Coldwell Banker Hearthside-Lahaska
GET MORE INFORMATION




